Bathroom
Master Bath Cabinets: Declutter & Organization
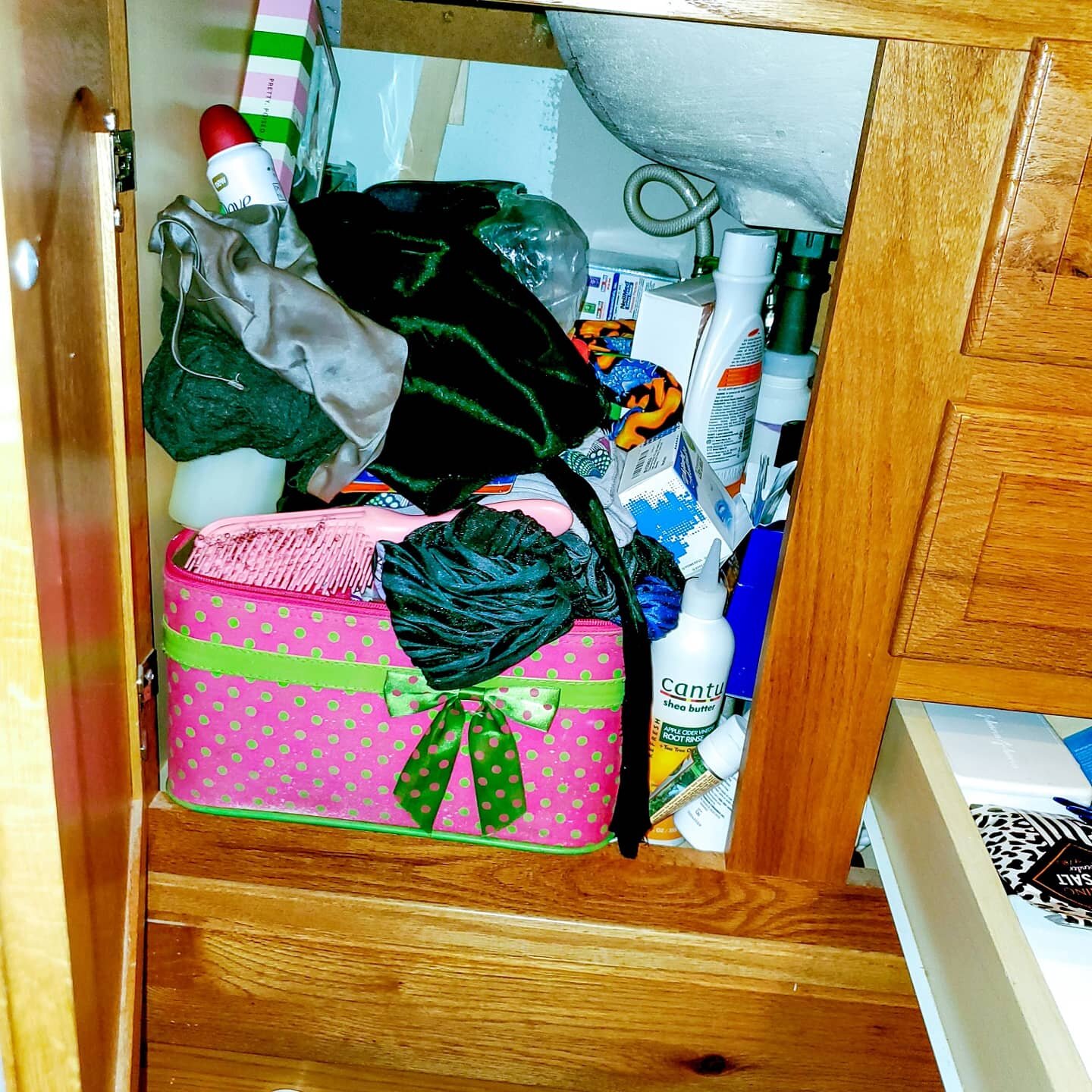
Bathroom Cabinets (before): This space didn't have categories or containment to support an organized system. The client often had to dig for supplies, losing valuable time while getting ready.
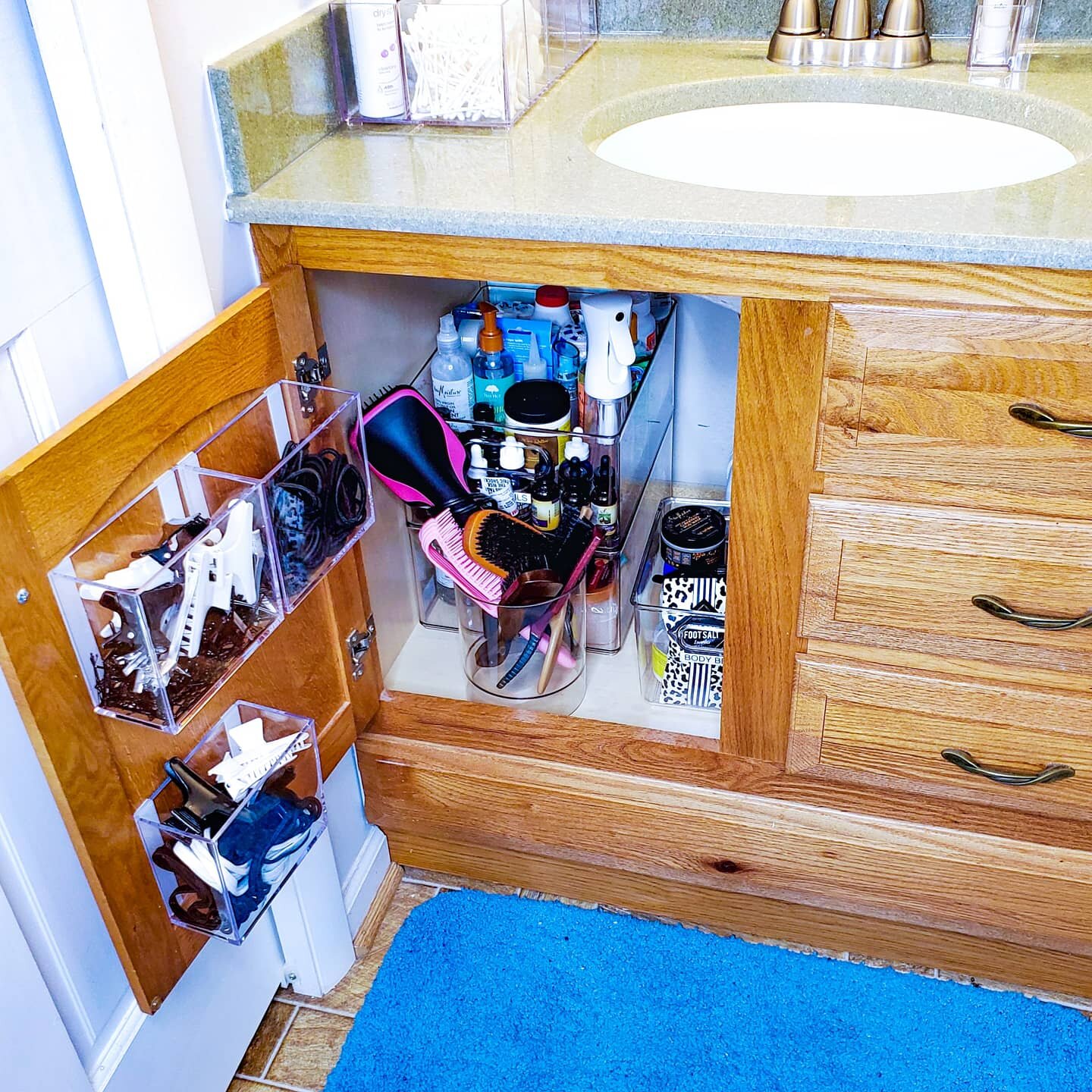
Bathroom Cabinets (after): We added organizers to the cabinet door to maximize vertical storage and create containment to declutter the drawers.
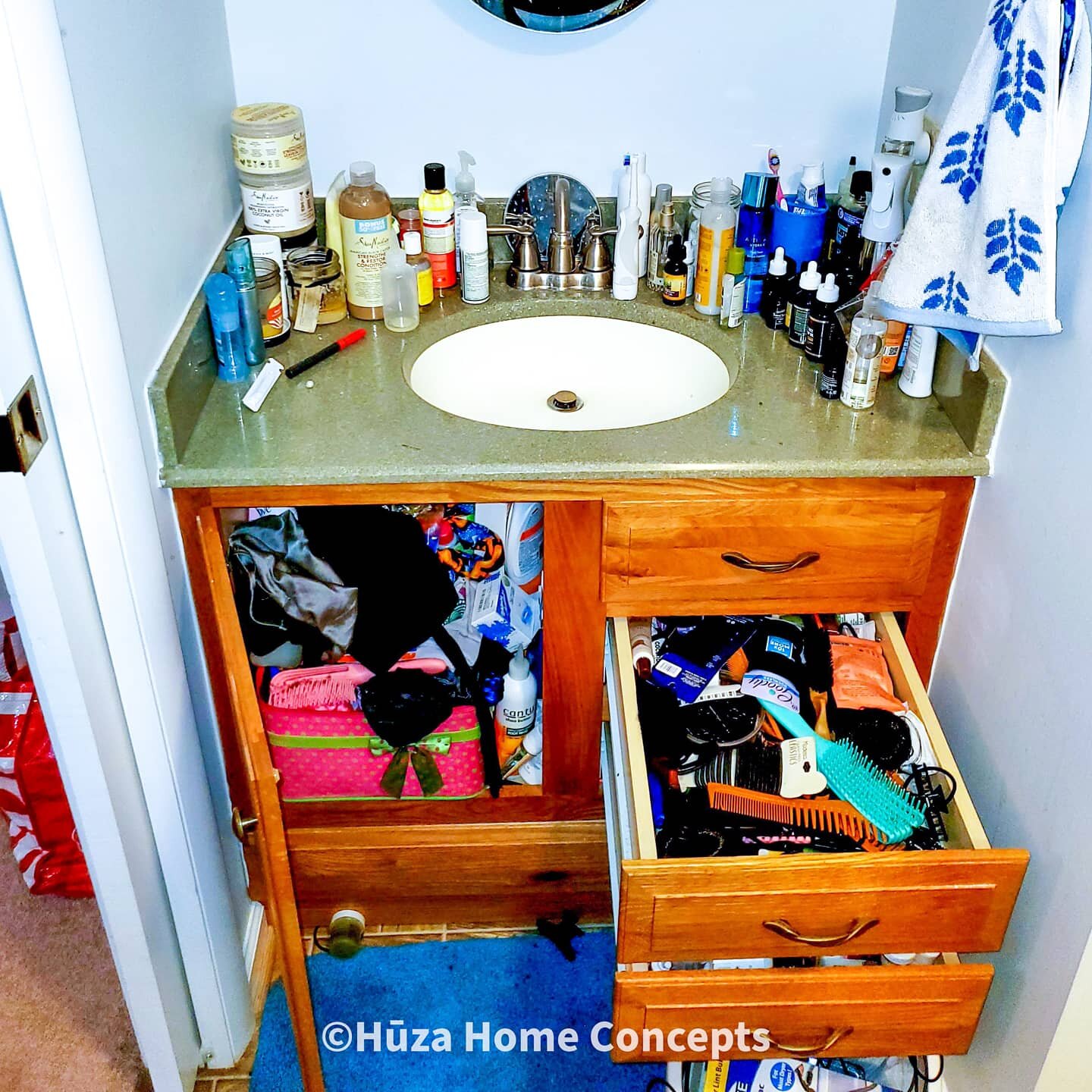
Bathroom Cabinets (before): The countertops were cluttered with products because the cabinet space didn't have room for storage. The drawers were cluttered with everything lose and mixing in them every time the drawer was opened or closed.
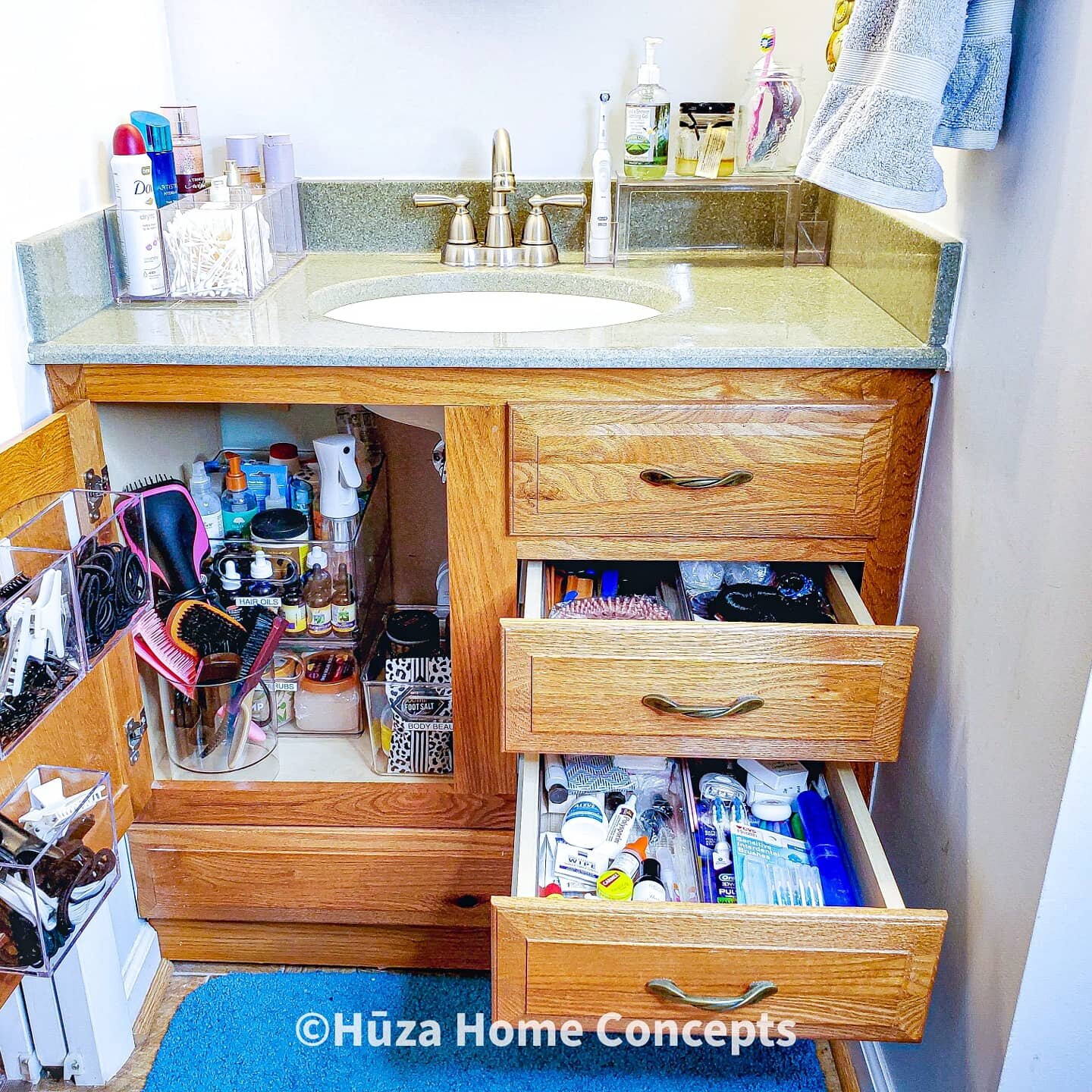
Bathroom Cabinets (after): We created a system for under-sink storage to increase the accessibility of supplies and save the client time and energy when getting ready.

Bathroom Cabinets (after): By categorizing supplies and containing items, we were able to minimize clutter and keep the system in place so that opening/closing drawers didn't shuffle items.

Bathroom Cabinets (after): By decluttering, categorizing, and containing items, we utilized vertical space below to clear the countertop. Daily needs are prioritized and easily accessible to save precious time when getting ready.
Powder Room: Custom Paint & Decorate

Powder Room (before): When working with a small space, storage and focal points can be an issue. The client needed help sprucing the space and creating space for bathroom necessities (like toilet paper and reading material).

Powder Room (mid-point): This custom paint job helped to add excitement to this small space.
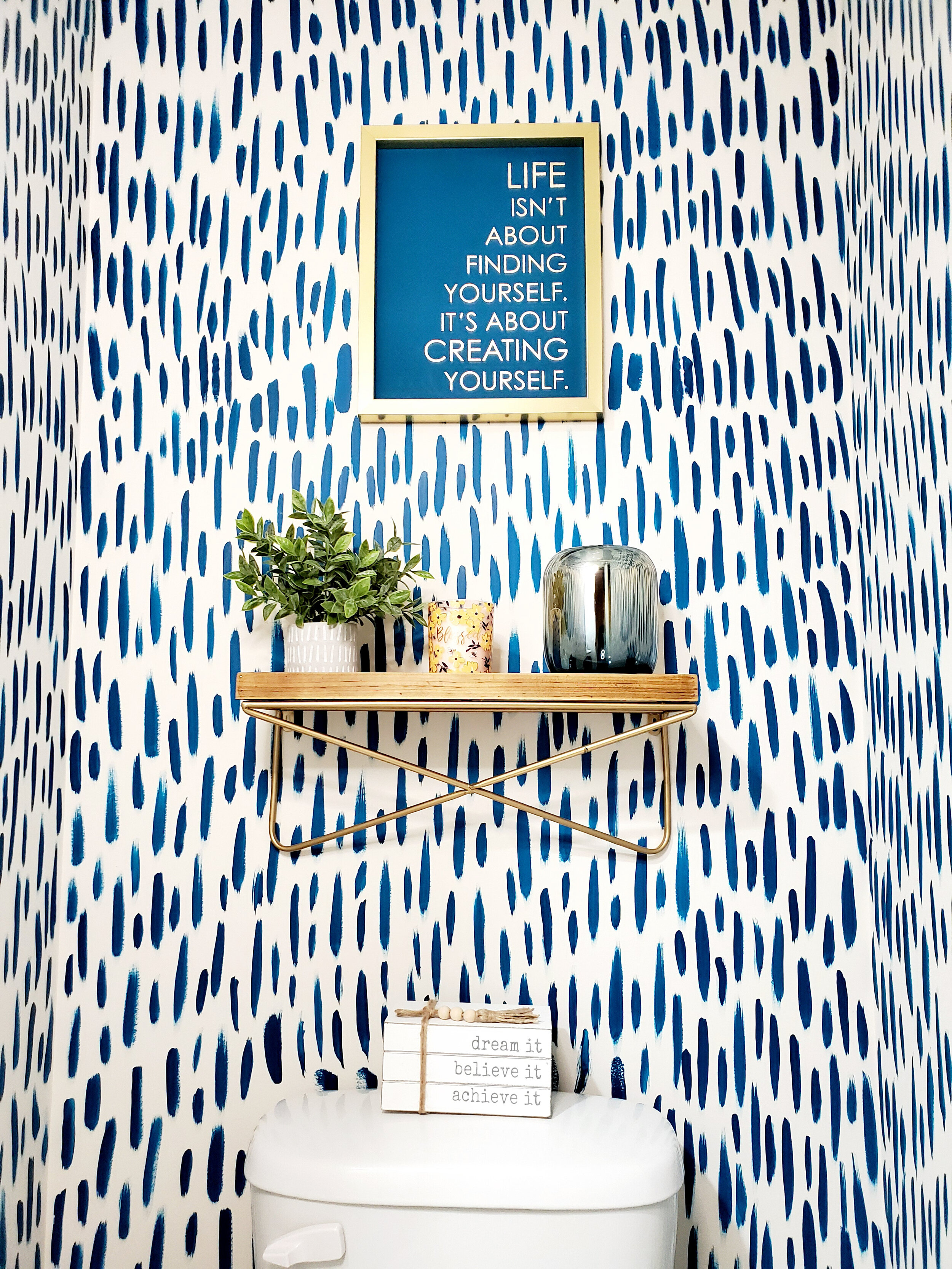
Powder Room (after): We added a focal point and created an adventurous color palette to make this formerly cramped and bland space a small oasis with a lot of personality.

Powder Room (after): Updated storage allows for cleaning supplies, back stock, and entertainment in a fun way.
Double Sink Bathroom: Declutter, Organize, & Decorate
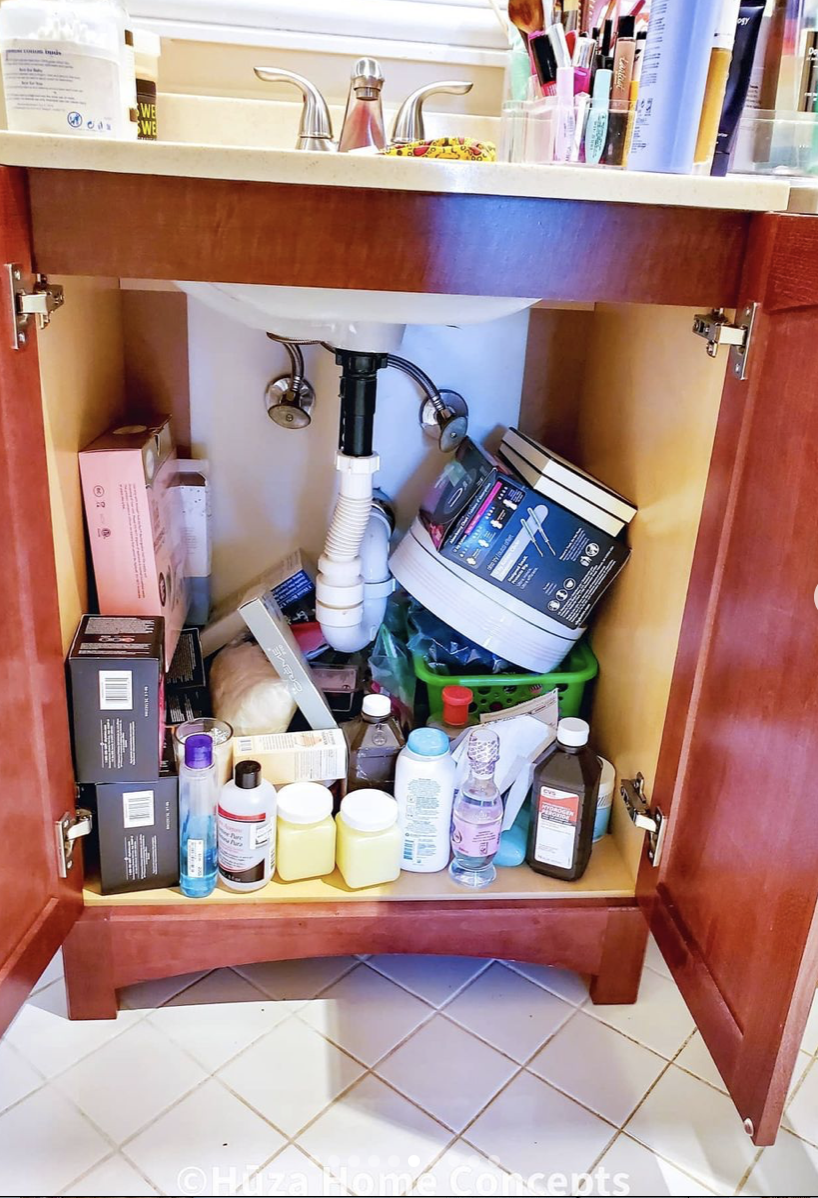
Under left sink (before): Vertical space wasn't yet being utilized, and many items had been "lost" to the back of the cabinet.
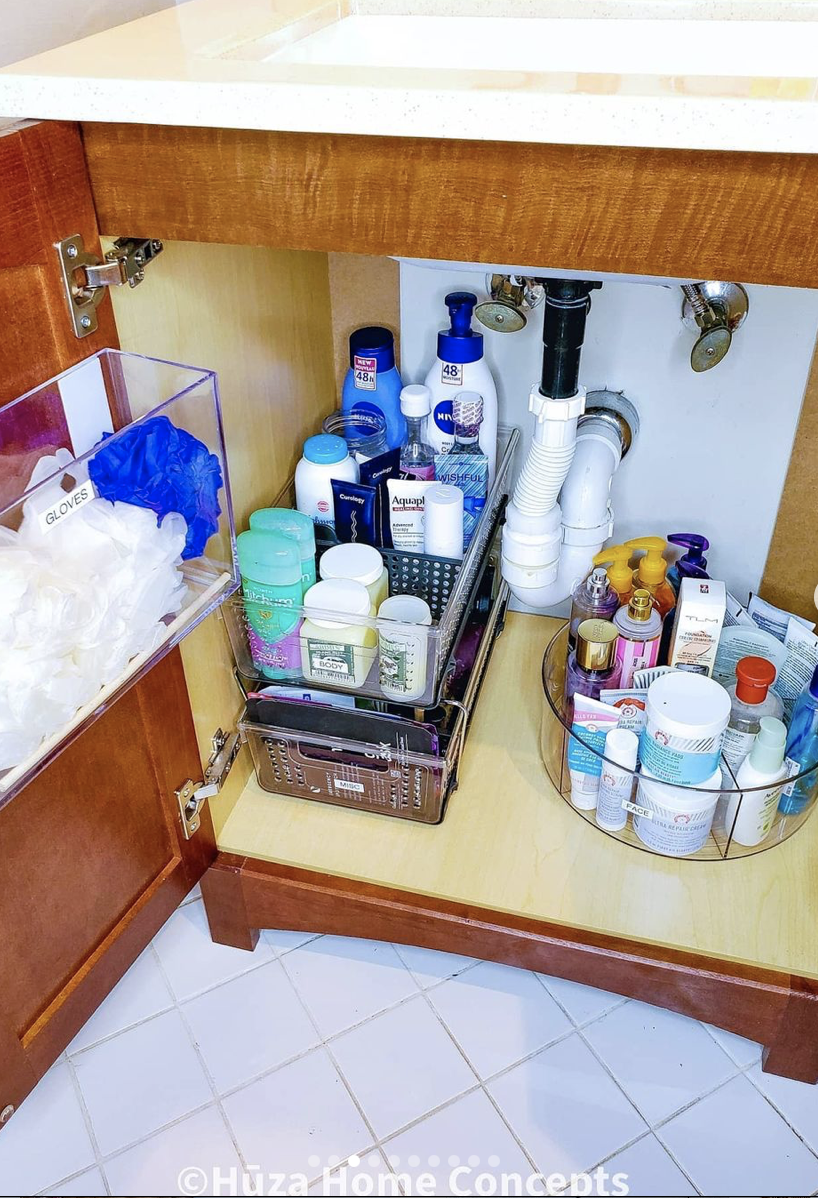
Under left sink (after): We categorized like-items into tiered units to utilize the vertical space, and created a "pamper" section with sectioned lazy Susan.

Under right sink (before): Vertical space wasn't yet being utilized, and items weren't categorized. This meant lots of time spent "digging" during the client's morning routine.

Under right sink (after): Again accessing that vertical space and eliminating clutter by unboxing items, so the client can see how much of various items they have.

Double sinks (before): Storage over the sink and on the counters was cluttered.

Double sinks (after): The countertop is cleared with only the essentials, and all items have a home that is easily accessible.
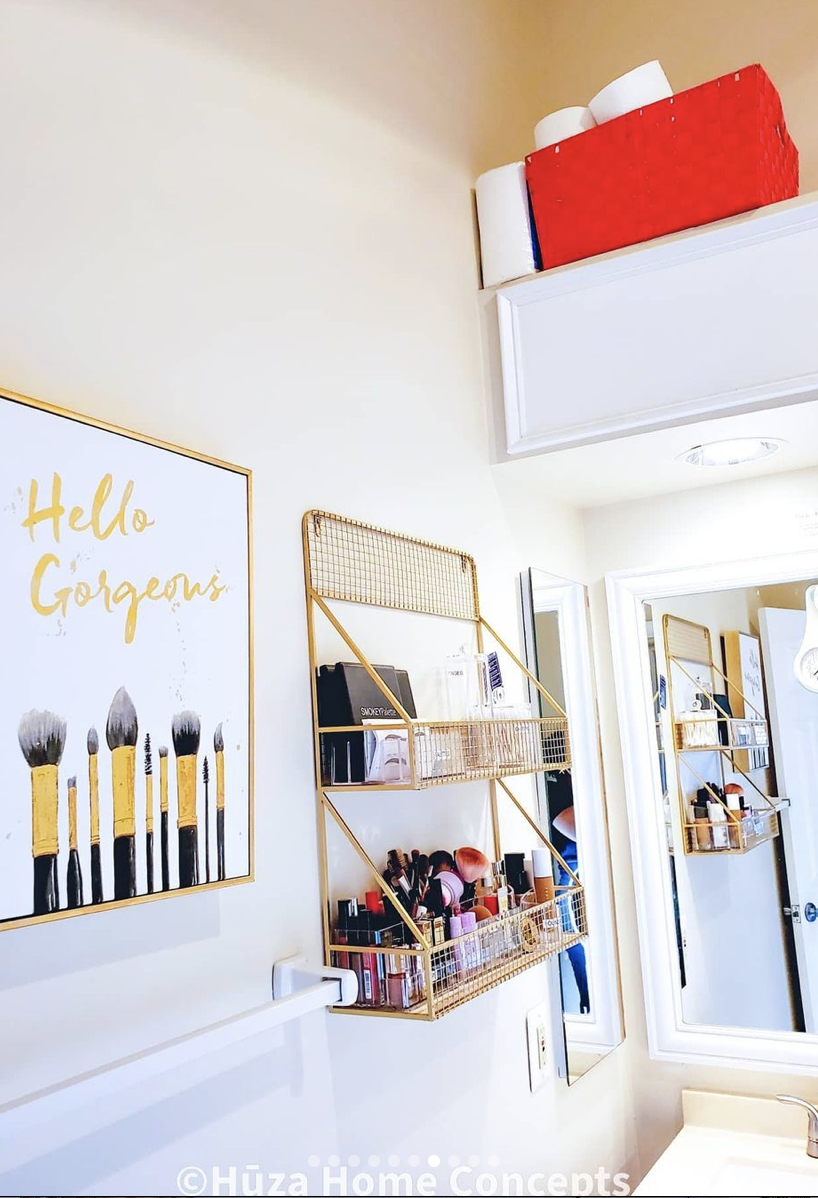
Make-up Moment! To help declutter the sink, make responsible use of wall-space, and show off the client's gorgeous palettes, we hung this gold-finished organizer with lots of acrylic containers to help it stay looking fresh!
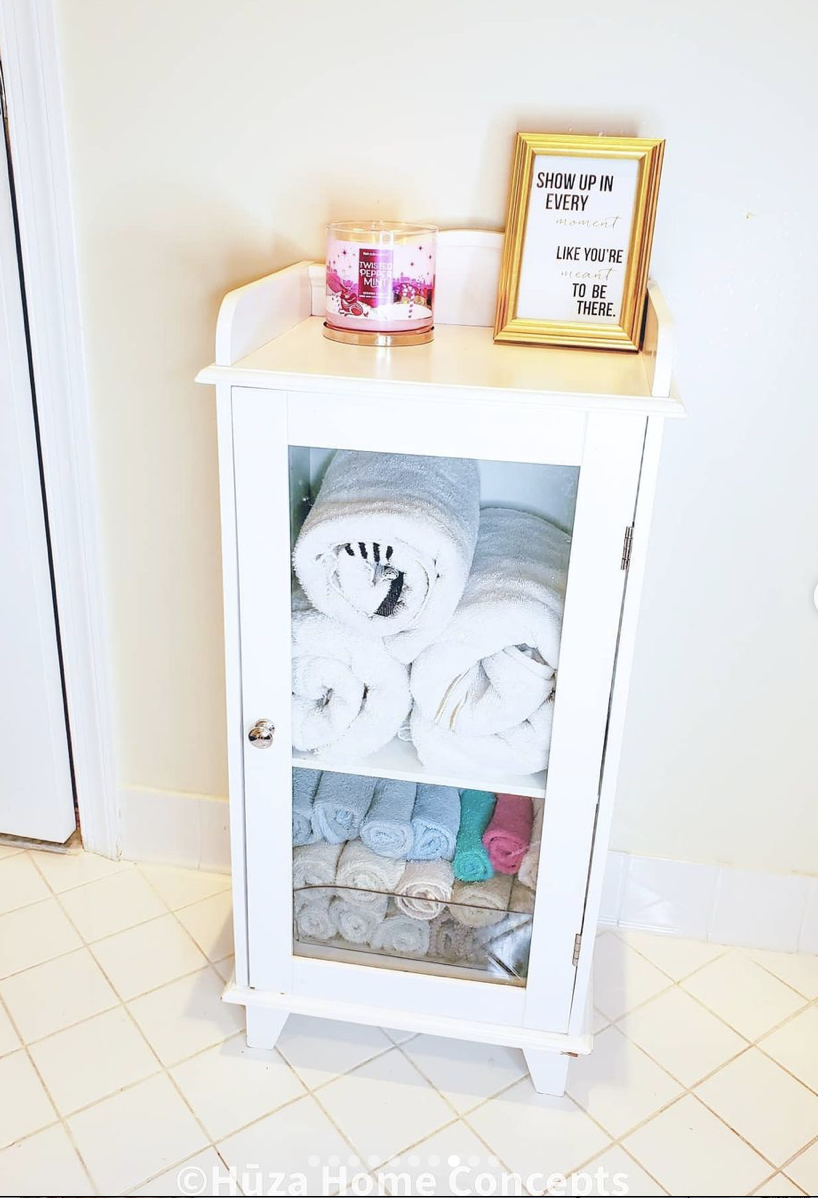
Mini-Linen Closet: We added this unit to provide linen storage and free up space in the closet.

Sanitization Station: We included this tiered, acrylic storage for easing access to sanitizing and cleaning products for all.
